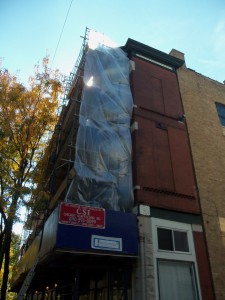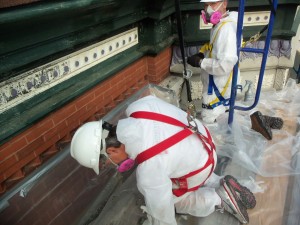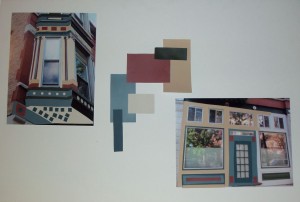We just completed three hundred hours of historical restoration work on a Chicago vintage building, which dates back to 1889. The bulk of the work centered on two Victorian-style, two-story bay windows in their original tin cladding. Our work also included the cornice, which was also quite detailed and made of the same metal.
Needless to say, time and weather had played many tricks on this piece of Chicago history. Numerous elements of the tin ornamentation had fallen off from the building. Part of our work consisted in replicating the missing pieces, using an exterior grade plaster, sealed with 2 coats of linseed oil, then painted and reinstalled on the building. A few years ago, that same technique was used in the restoration of Frank Lloyd Wright’s Dana Thomas House in Springfield, Illinois.
Over the years, the metal ornamentation and the metal cladding had developed cracks, gaps in the joints, holes etc. To execute those repairs, we used a two-part epoxy that is easily shapeable and retains its shape while curing. The goal here was to help keep the water from finding its way behind the metal cladding. So we sealed any opening we could find with that epoxy.
We discovered that the last people who painted the building, over fifteen years ago, had used duct tape to patch holes in the metal cladding and painted it, as shown in the attached picture. Only a close inspection revealed the problem. We called on a metal worker to rebuild a corner with zinc sheet metal.
Lastly, several pieces of the original window casing moldings had fallen off. Over time, the original forged iron nails had rusted away and broken off, leaving some trim pieces dangling. Others had fallen off altogether. We had the millwork replicated in Ponderosa pine to replace the missing pieces.
As historical restoration specialists, we believe that preserving such architectural elements is critical, because they are irreplaceable. Every effort must be made to restore and protect that part of our heritage. But no duct tape allowed!







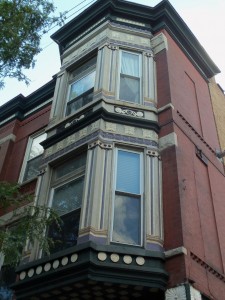
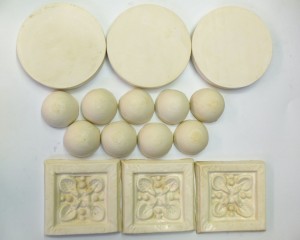
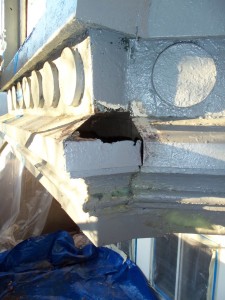
 Follow
Follow

